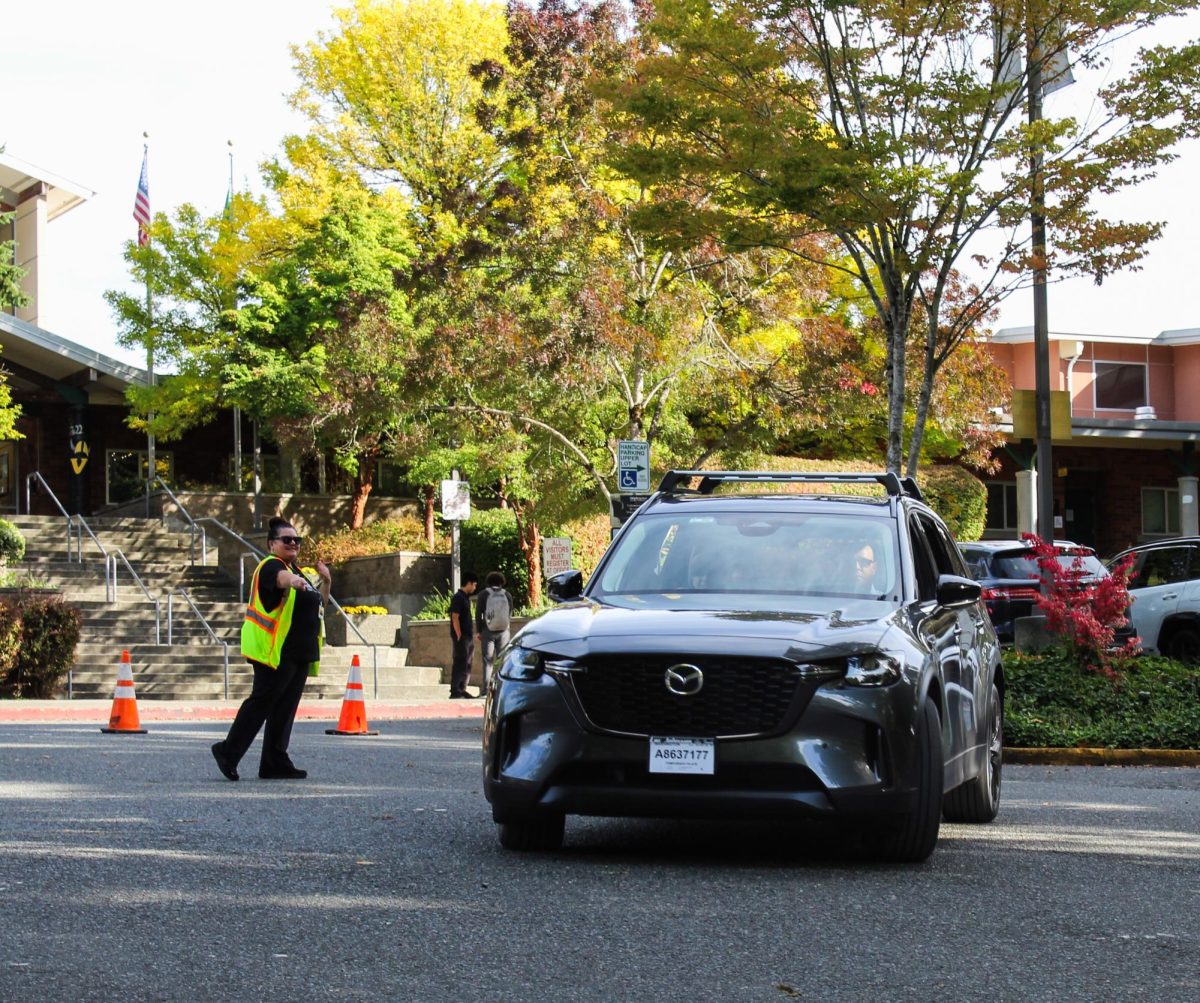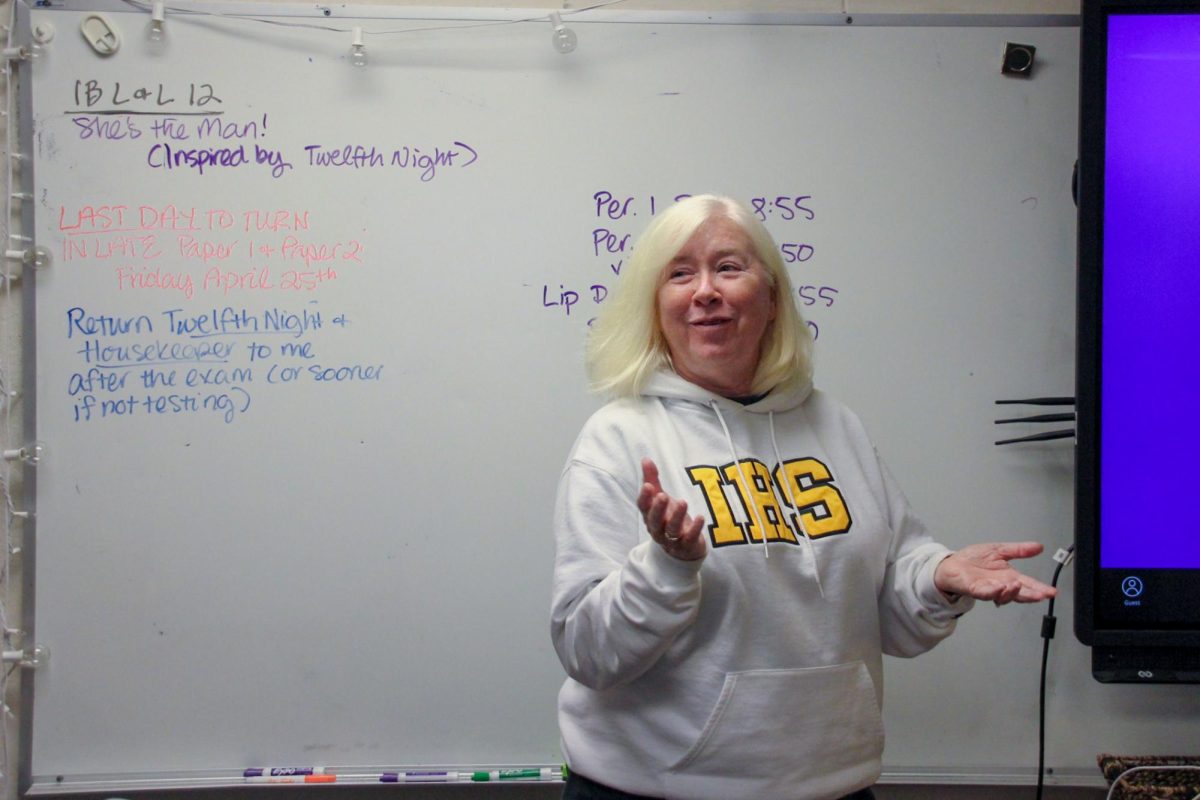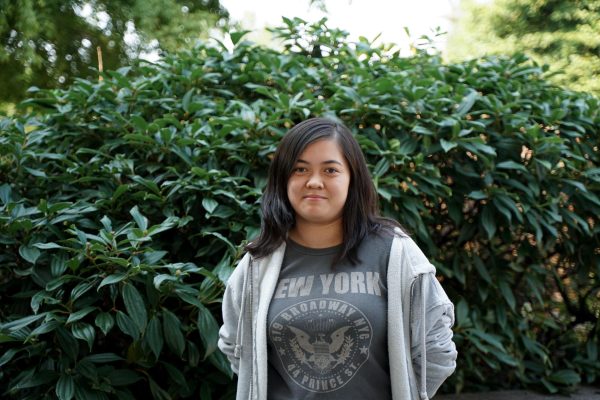Inglemoor is the next NSD high school scheduled for a remodel. Hutteball + Oremus Architecture, the same firm that designed the concert hall, is working with staff and students to reimagine the future of the school. So far, a 2022 bond has secured $100 million for the first phase of construction, which covers all expenses from design to construction. Since the district operates on a four-year bond cycle, they expect to assess the viability of a future capital bond for the second phase of reconstruction in 2026.
Katie Pond (she/her), a principal architect at HOA, said that the team anticipates breaking ground for the first phase of construction in the summer of 2025 to open buildings for the fall of 2026.
“Regardless of whether or not the second phase of funding is secured, what we’re working on right now is a full master plan for the full replacement of the school,” said Pond. “So we’re planning for the full thing, but we’ve got Plan A, Plan B and Plan C in place to make sure that we get the best of everything.”
Currently, the School Design Advisory Team, consisting of teachers from each department as well as student advocates and school administration, is pitching ideas to the architecture firm. Biology teacher and coach Christian Hanna (he/him) represents the science and athletic department and has advocated for new lab peninsulas and maintaining the relatively large size of the science classrooms, among other things. While each person on the board represents a different community in the school, there have been multiple common suggestions.
“Everyone’s been pushing for bathrooms and for parking solutions,” said Hanna. “For athletics, we have some storage needs and updates to facilities that are certainly necessary. We’re the only 4A school in the state of Washington that only has a single gym.”
The design team has visited three high school campuses — Mount Si, North Creek and Lincoln — as well as University of Washington’s Bothell and Seattle campuses, to look for strengths and weaknesses in the design features and environment of each campus. They then rendezvoused to discuss the relative importance of those elements and how they could be added to Inglemoor. At the moment, nothing has been set in stone.
“We’re shooting for the moon and obviously everything shakes out afterward, but there’s nothing concrete, detail-wise, in terms of what the future Inglemoor will look like, other than the concert hall will still be there and the aesthetic will probably match,” said Hanna.
While there are many new changes to make, certain aspects of Inglemoor’s campus are unique and loved by the community. Some staff members want to keep the student-painted poles, for example, and many want to maintain the connection to the outdoors.
“We want it to be your school,” said Brian Jones (he/him), construction manager with capital projects at NSD. “Not the school that we want you to go to. We want you all to feel like it was designed for you.”
While keeping the design personal, HOA must be realistic about the issues that come with attending a school in the U.S.. Due to the increased amount of nationwide school shootings in recent years, the redesigned campus will need to be a place for everyone to feel safe. HOA said they strive to balance safety with comfort, aiming to create a space that will continue to be welcoming in the 60 to 70 years to come.
“There will be, likely, elements like trying to have less separate buildings,” said Pond. “We’ll try and consolidate into larger, probably multistory buildings that will have less exterior access points. Those access points will be controlled by security systems to lock and unlock at certain times of day and with specific access controls, just allowing a lot more control of who is flowing through your campus, who has access to your spaces, your classrooms at any one time.”
HOA also aims to increase maximum capacity. The school must be able to comfortably accommodate 1,750 students, compared to its current accommodation of 1,600.
“Our main focuses are to eliminate the portables and replace those with permanent classrooms to increase the safety and security of the campus and the building,” said Koren Copps (she/her), senior project manager at OAC Services. “Part of that is the updating of the mechanical system to make sure it can keep running and can serve all the buildings so everyone is comfortable in the facilities.”
Sustainability is another issue at the forefront of plans for the new campus. There are multiple ways to implement sustainability throughout the design of the school, such as solar panels and more passive measures like motion-detecting lights.
“Sustainable choices for us mean making sure that your learning environments and the spaces that you’re in all day are healthy, that you have access to natural daylight, that you have healthy environments — that the buildings and the materials they’re using are not off putting VOCs that would be making anybody sick,” said Pond. VOCs are volatile organic compounds.
In terms of accessibility, Pond said the design team is looking at creating fully accessible paths and fluid transitions between buildings around campus.
Freshman Kalina Fry (she/her) has ideas for more accessibility around campus. Over email, she wrote that some common issues she faces in terms of accessibility are the lack of doors with push button access and lack of curb cutouts, which force her to take roundabout routes.
“I think we can get it to where, when you walk in, you’re inspired to learn,” said Jones. “And that’s you, that’s everybody else, regardless of their mobility status or any other status. We want everybody that comes to the doors to say, ‘Wow, I can learn here.’”












